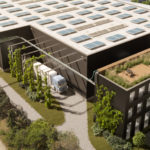Logport Prague West
40 000 sqm available from Q4/2022
| Location: | Jinočany, western part of a Prague circle |
| Total built-up area: | 40.000 sq m |
| Number of properties: | 7 LogSpace halls + 4 LogBox halls (developer Logport) 3 retail park properties (developer PORTIN) |
| Construction start | October 2022 |
| Completion | Q1 2024 |
Logport Prague West is a pioneering project of Logport Development. The 150,000 m2 industrial and commercial complex is located in Jinočany, west of Prague, close to the Prague ring (D0, exit 21 Stodůlky). The park focuses on developing key urban infrastructure and expansion of civic amenities while maintaining the highest environmental standards with an emphasis on the use of alternative energy sources. The premises are designed for warehousing and light manufacturing, administration and trade (showrooms, wholesalers and retailers) and will serve companies that will find quality support for their business here, as well as people from the surrounding area. Logport will improve the quality of infrastructure, economy and life in the area and create approximately 400 new jobs. The last building in Logport Prague West is scheduled for completion in the first quarter of 2024.
Logport Prague West consists of seven LogSpace halls for urban logistics, distribution and light manufacturing, and four LogBox halls with facilities for smaller warehouses and manufacturing companies, showrooms, wholesalers and offices. It also includes a retail park to be built by the PORTIN development group. This will include a Lidl supermarket and stores such as Pepco, Kik, SuperZoo and a drugstore with tobacco outlets. There will also be a gas station.
The project has been designed to complement the existing development. Thanks to the fact that 48% of the area of the complex will be covered with greenery and the individual halls will be 30% covered with greenery, the whole zone will visually relate well to the residential surroundings, from which it will be separated by a natural grassed wall with mature trees.
Transport to/from the site is routed outside the village. As part of the accessibility, three bike paths and 4 new bus stops will be built to connect Prague and the Central Bohemian Region
Logport Prague West is being built to a unique technical standard that meets the strictest criteria, ensuring minimal impact on the environment. The project aims to obtain the international BREEAM environmental certification for buildings at the Excellent level for both the construction phase (BREEAM New Construction) and the operation phase (BREEAM In-Use).
Logport Ecosystem
- Energies: A key pillar of the Logport Ecosystem is the use of alternative energy sources. Solar panels, which will be placed on the roofs of all halls, will cover all the electricity needed for day-to-day operations. The partially green facades act as a natural insulator, preventing the formation of heat islands and cooling their surroundings by up to 3˚C.
- Water: A great emphasis is placed on water management. There will be retention tanks on the property to collect rainwater, which will be used for flushing toilets, watering greenery and eventually as technical water for tenants. This will reduce the average consumption of fresh water by up to 33%. The capacity of the water from the property’s own wells, which will be treated in its own water storage tank, will fully replace the consumption of drinking water from the municipal water supply.
- Greenery: Greenery will cover up to 48% of the entire site at Logport Prague West. The developer will plant 277 new trees and build a green wall from the excavated part of the soil as part of the rough landscaping on its own land, which will isolate the site from the houses.
- Alternative means of transport: Logport Prague West will be connected to public transport and the network of bicycle paths. The park will have 77 bike/electric bike racks and 30% of the parking spaces will be equipped with fast-charging stands for electric vehicles.
- Space for relaxation and sports activities: For tenants and local residents will be part of the amenities development.
Brochure
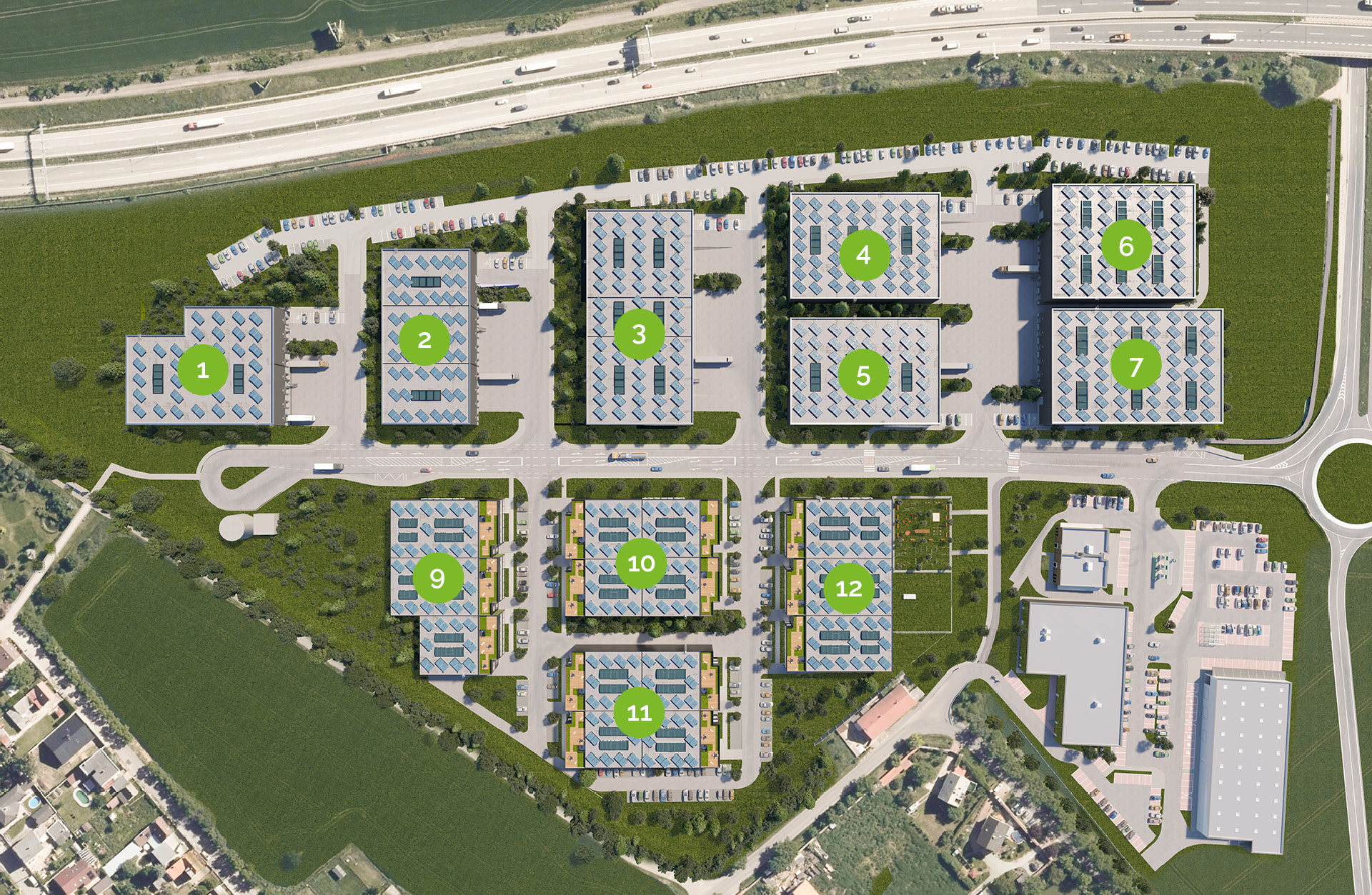
| building | type | dostupná plocha | units from | status | |
|---|---|---|---|---|---|
| 1 | JIN1 | LOGSPACE | 2 695 m2 | 500 m2 | leased |
| 2 | JIN2 | LOGSPACE | 2 694 m2 | 500 m2 | leased |
| 3 | JIN3 | LOGSPACE | 3 960 m2 | 500 m2 | leased |
| 4 | JIN4 | LOGSPACE | 2 739 m2 | 500 m2 | leased |
| 5 | JIN5 | LOGSPACE | 2 738 m2 | 500 m2 | leased |
| 6 | JIN6 | LOGSPACE | 2 982 m2 | 500 m2 | leased |
| 7 | JIN7 | LOGSPACE | 3 569 m2 | 500 m2 | available |
| 9 | JIN8 | LOGBOX | 2 933 m2 | 750 m2 | available |
| 10 | JIN9 | LOGBOX | 3 106 m2 | 750 m2 | available |
| 11 | JIN10 | LOGBOX | 3 106 m2 | 750 m2 | available |
| 12 | JIN11 | LOGBOX | 3 221 m2 | 750 m2 | available |
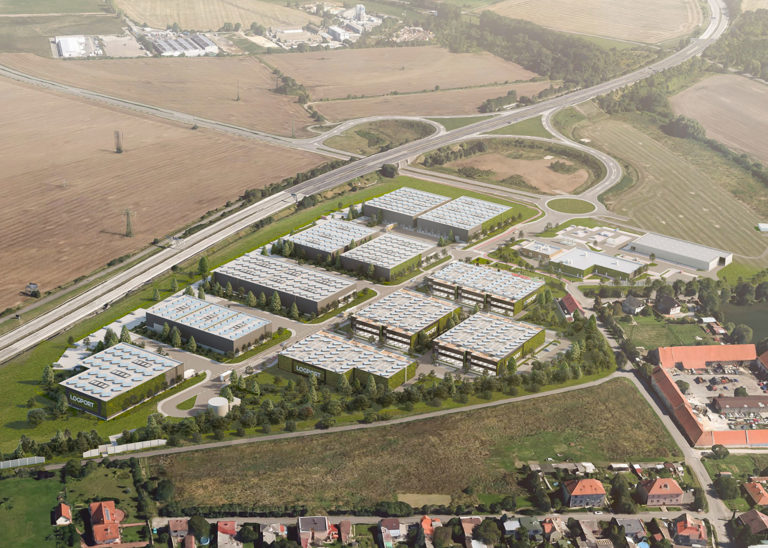
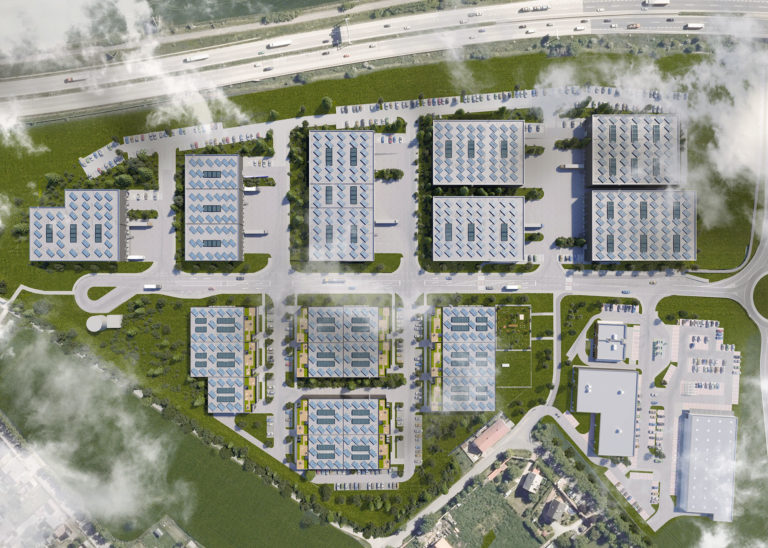
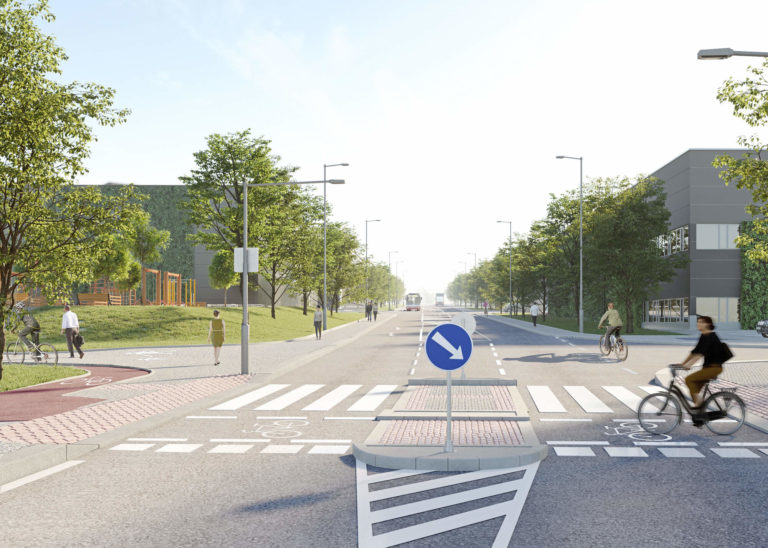
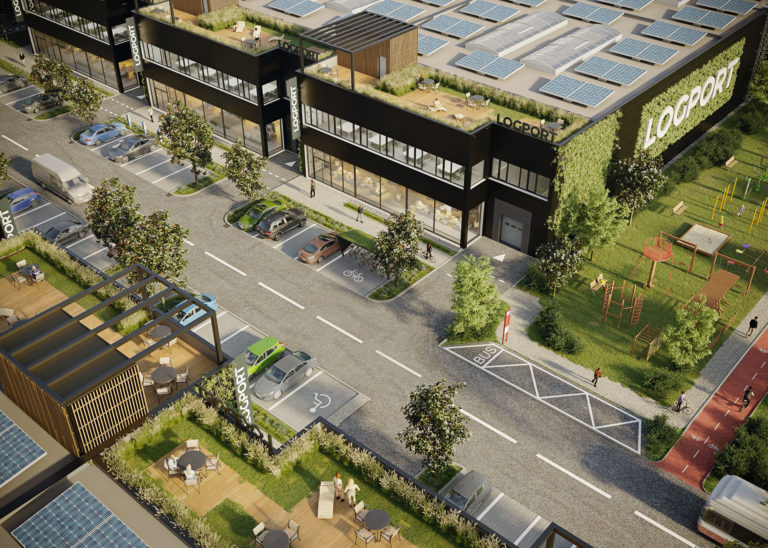
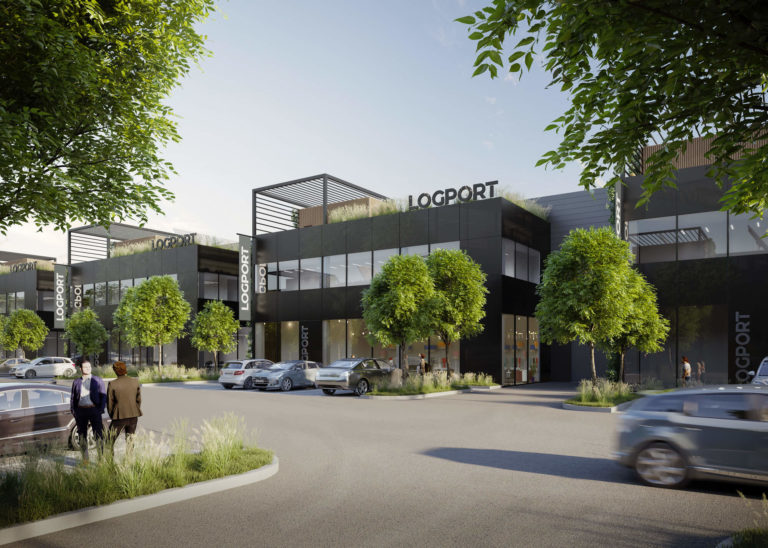
 david.vais@logport.cz
david.vais@logport.cz +420 775 088 834
+420 775 088 834